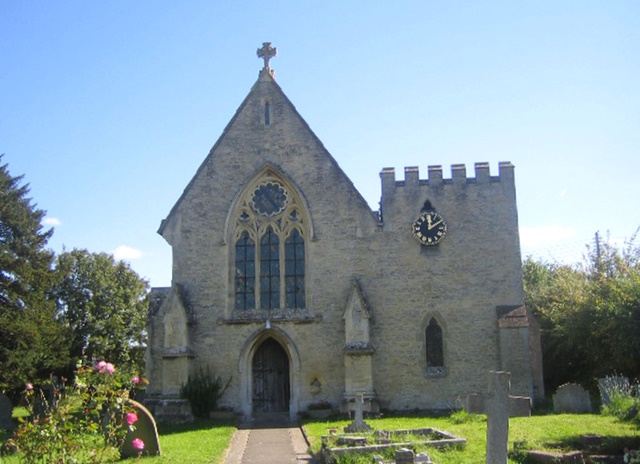


























St. Nicholas' Church, East Challow
The church of St. Nicholas in East Challow consists of chancel 22 ft. 3 in. by 11 ft. 6 in., nave 47 ft. by 15 ft., south aisle 11 ft. wide, and south-west tower 11 ft. square, all these measurements being internal. In 1858 the building underwent a very drastic restoration, the west end and aisle being rebuilt and lengthened and a new roof erected to the nave. Its external appearance was further changed for the worse in 1884 by the erection of the tower, a low embattled structure of poor design at the west end of the aisle. Views of the building before 1858 show a lowpitched leaded roof to the nave with two squareheaded clearstory windows on the south side, a bellcote containing two bells over the west gable, and a round-headed 12th-century west doorway with a pointed 15th-century window above. The aisle had been rebuilt in brick in the 18th century and had a plain porch with lean-to roof covering a 12th-century doorway. In the rebuilding of the west end all the ancient features were destroyed, as well as the south doorway, and with the exception of the font no trace of 12th-century work now remains. The old nave was, however, probably of that period, and such of the old masonry as remains, including the greater portions of the north and east walls, may be late 12thcentury work. The north wall is, however, now covered with rough-cast and the windows are of sub sequent date. Early in the 14th century the chancel was rebuilt or reconstructed, the aisle added, and the bellcote erected. The chancel arch and nave arcade, together with the arch on the south side of the chancel, are all of this period, but the chancel windows are largely restored. The roofs are covered with stone slates, except that of the aisle, which is leaded, and the chancel is built of rubble and is without buttresses. There is now no south doorway, and the clearstory and aisle windows are all modern. The east window of the chancel is of three pointed lights with early geometrical tracery, and the chancel is further lighted on the north side by two squareheaded windows of two trefoiled lights and on the south by one of similar character, all partially restored. No ancient ritual arrangements remain and the walls are plastered internally. The south wall is open at the west end to the aisle, which extends half the length of the chancel, forming a vestry, but whether this is the original plan or whether the arch opened to a chapel separate from the aisle is uncertain. The arch is of two continuous orders with moulded label on either side, the inner order having a wave moulding and the outer a hollow chamfer. The chancel arch is of two chamfered orders with hood mould towards the nave, the outer order continuous and the inner springing from half-round responds with moulded capitals and bases. The oak rood screen with rood and attendant figures dates from 1905. The nave arcade consists of three pointed arches of two chamfered orders with hood mould towards the nave, springing from square piers with a half-round shaft on each face and from half-round responds at each end, all with moulded capitals and bases. At the east end of the north wall is a single-light trefoiled window and another with a square head near the west end of the old wall, and midway a square-headed 16th-century window of three rounded lights. The west window and doorway and a window at the west end of the north wall all belong to the modern extension. Built into the wall south of the doorway is an early 14th-century stoup with trefoiled head and projecting basin. The tower is open to the nave and aisle by pointed arches. The font consists of a plain cylindrical barrel-shaped bowl with chamfered plinth standing on a modern circular step. It is 30 in. in height and is lined with lead. The communion table is of 17th-century date with four turned legs, but the top is new. The pulpit is of wrought-iron on a stone base, and with all the other fittings is modern. There is some old glass in two of the nave windows, including part of a female figure, the head of which is missing, a representation of the Holy Trinity in yellow stain and some later heraldic glass. The tower contains two undated bells, the smaller inscribed, 'R. Wells, Aldbourne, Fecit,' and the larger without inscription, but apparently cast at the same time. The plate consists of two cups of 1784–5 and two patents of 1787–8, all inscribed, 'The gift of John Craven 1788,' and a chalice of 1902–3. The register of baptisms begins in 1813, marriages in 1837, and burials in 1867 Historical information about St. Nicholas' Church is provided by 'Parishes: Letcombe Regis', in A History of the County of Berkshire: Volume 4, ed. William Page and P H Ditchfield (London, 1924), pp. 222-228. British History Online http://www.british-history.ac.uk/vch/berks/vol4/pp222-228 [accessed 1 March 2023]. St. Nicholas' Church is a Grade II* listed building. For more information about the listing see CHURCH OF ST NICHOLAS, East Challow - 1048593 | Historic England. For more information about St. Nicholas' Church see Parishes: Letcombe Regis | British History Online (british-history.ac.uk). |

